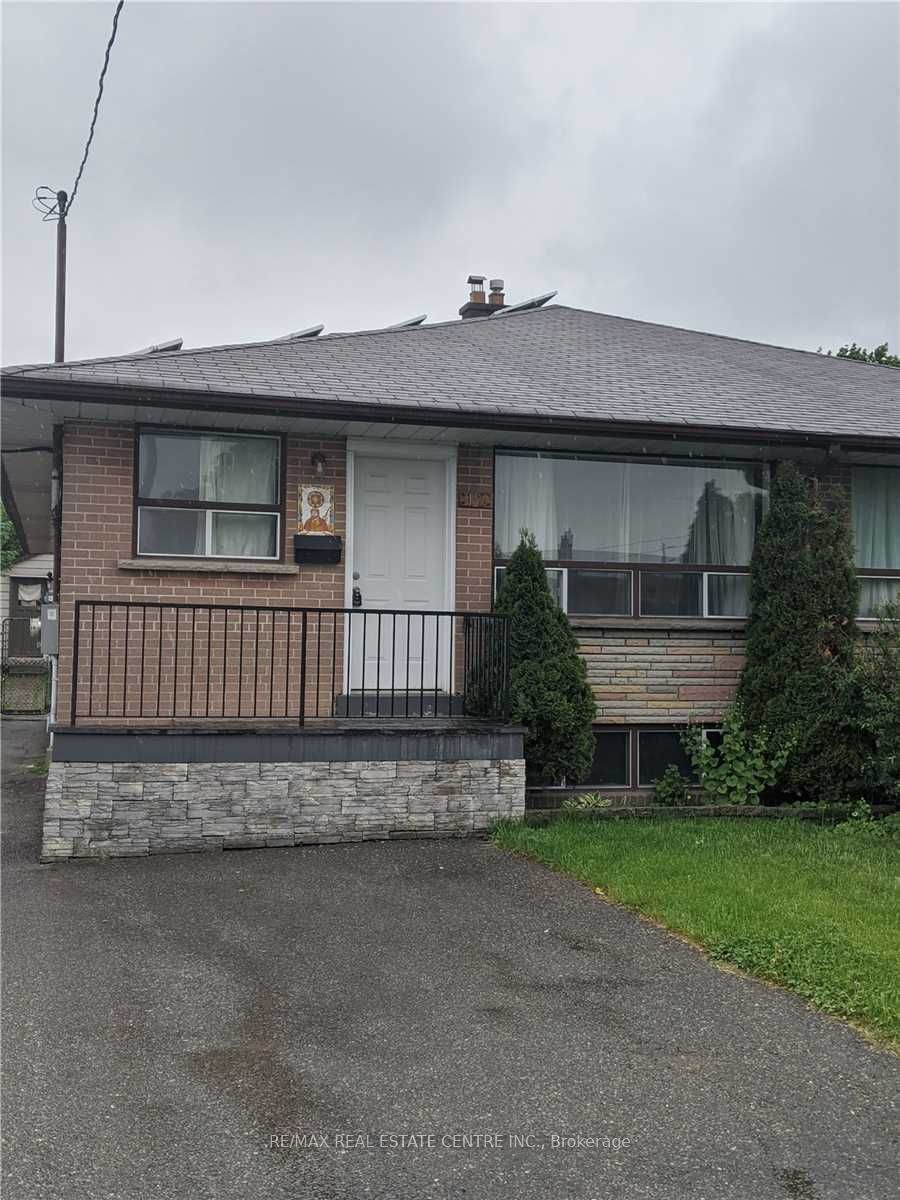
12 Benton St (Kennedy Rd & Clarence)
Price: $1,900/Monthly
Status: For Rent/Lease
MLS®#: W9019733
- Community:Brampton East
- City:Brampton
- Type:Residential
- Style:Semi-Detached (Bungalow)
- Beds:2
- Bath:1
- Basement:Apartment
Features:
- ExteriorBrick
- HeatingHeating Included, Forced Air, Gas
- Sewer/Water SystemsWater Included, Sewers, Municipal
- Lot FeaturesPrivate Entrance
- Extra FeaturesCommon Elements Included, Hydro Included
- CaveatsApplication Required, Deposit Required, Credit Check, Employment Letter, Lease Agreement, References Required
Listing Contracted With: RE/MAX REAL ESTATE CENTRE INC.
Description
Welcome To This Spacious & Bright, 2 Bedroom Basement!! This Immaculate Lower Level Suite Features Separate Entrance, Living Room, Open Concept Kitchen and Generous Size Bedrooms. Large Windows In Every Room Offering Plenty Of Sunlight. 1 Parking Spot On Driveway and On Site Shared Laundry Access!! Steps Away From Shopping Centers, Grocery Store, Bus Stop, Hwy 410, Schools, And Much More!! Hurry As This Suite Will Not Last
Highlights
Fridge, Stove, Dishwasher, Shared Laundry Washer & Dryer, $2200 includes Utilities (not cable/internet). Tenant Must Provide Insurance Before Keys & Maintain Insurance Thru Term Of Lease.
Want to learn more about 12 Benton St (Kennedy Rd & Clarence)?

Leon Brown Sales Representative
RE/MAX Real Estate Centre Inc., Brokerage
Rooms
Real Estate Websites by Web4Realty
https://web4realty.com/

