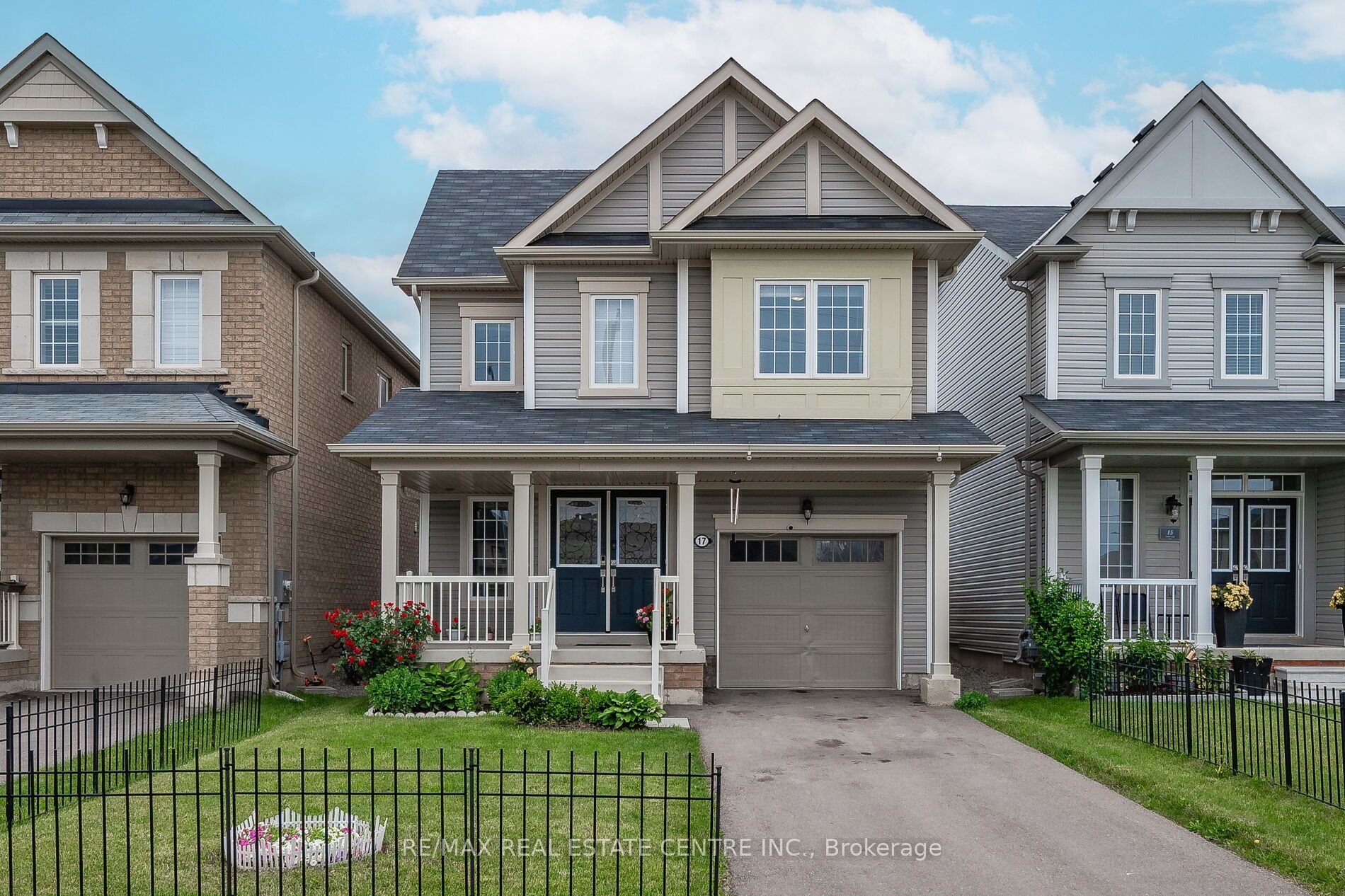
17 Smith Rd (Alexandra Dr/Kottimeier Rd)
Price: $959,900
Status: For Sale
MLS®#: X8446406
- Tax: $4,319.52 (2024)
- City:Thorold
- Type:Residential
- Style:Detached (2-Storey)
- Beds:4
- Bath:3
- Size:1500-2000 Sq Ft
- Basement:Unfinished
- Garage:Attached (1 Space)
- Age:0-5 Years Old
Features:
- ExteriorAlum Siding
- HeatingForced Air, Gas
- Sewer/Water SystemsSewers, Municipal
Listing Contracted With: RE/MAX REAL ESTATE CENTRE INC.
Description
Its HERE! The Moment You Walk In The Door, It Feels Like Home. This Spacious, 4 Bed, 2.5 Bath, 2 Storey Detach Is, Move In Ready, Bright, And Meticulously Kept. Open Concept Living, Dining & Kitchen Is Great For Entertaining. Upper Level Boasts A Master With 4pc Ensuite And A Large Walk In Closet. 2nd Bedroom Also Has A Large Walk In Closet. Main Bath Is 4Pc. Has Interior Access To Garage. Backyard Is Spacious For Summer BBQs And Fenced In. Mins To Major Hwy For Quick And Easy Commute To Niagara Or Surrounding Areas And US Border. Hurry, Come See For Yourself, It Won't Last!
Highlights
SS Fridge, SS Stove (Fridge And Stove You Can Control Through The App From Your Phone), SS Dishwasher, Washer & Dryer. All Light Fixtures Included. All Appliances As Is.
Want to learn more about 17 Smith Rd (Alexandra Dr/Kottimeier Rd)?

Leon Brown Sales Representative
RE/MAX Real Estate Centre Inc., Brokerage
Rooms
Real Estate Websites by Web4Realty
https://web4realty.com/

