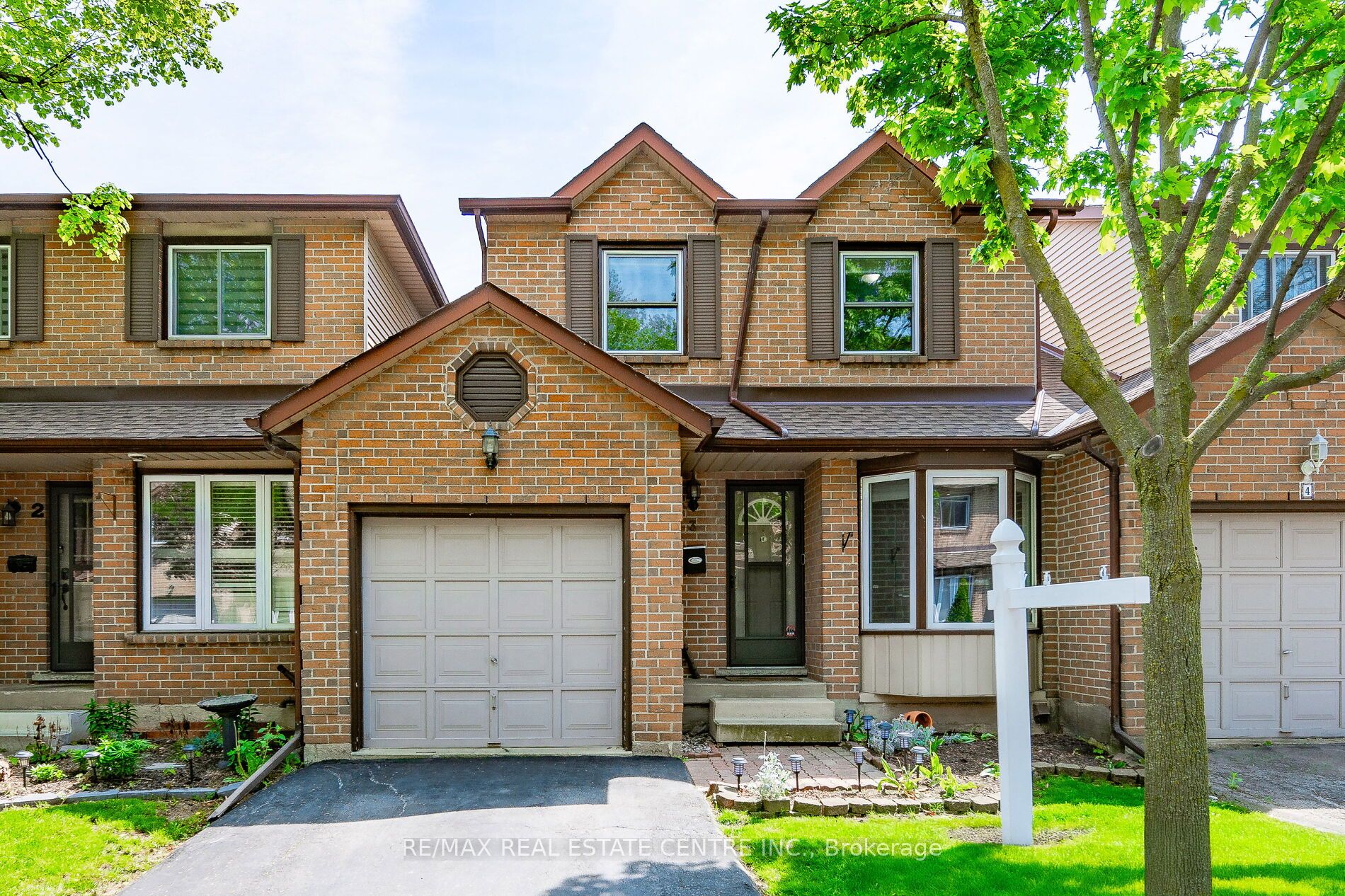
3-618 Barton St (Banton St/ Fruitland Rd)
Price: $669,900
Status: For Sale
MLS®#: X8341806
- Tax: $2,983.53 (2023)
- Maintenance:$525.09
- Community:Stoney Creek
- City:Hamilton
- Type:Condominium
- Style:Condo Townhouse (2-Storey)
- Beds:3
- Bath:3
- Size:1200-1399 Sq Ft
- Basement:Finished
- Garage:Attached
- Age:31-50 Years Old
Features:
- ExteriorBrick
- HeatingForced Air, Gas
- Sewer/Water SystemsWater Included
- Extra FeaturesCommon Elements Included, Hydro Included
Listing Contracted With: RE/MAX REAL ESTATE CENTRE INC.
Description
Its HERE! The Moment You Walk In The Door, It Feels Like Home. This Spacious, 3 Bed, 2.5 Bath, 2 Storey Condo Townhouse Is, Move In Ready, Bright, And Well Kept. Open Concept Living, Dining & Kitchen is great for entertaining. Interior Access To Garage And Backyard. Upper Level Has Master With 3pc Ensuite And A Large Walk In Closet. Main Bath Is 4Pc. Finished Basement Has Lots Of Space For An Office And Rec Room/Kids Play Room. Ample Storage In Basement. Mins To QEW And Shops. Hurry, Come See For Yourself, It Won't Last!
Highlights
SS Fridge, SS Stove, SS Dishwasher, Washer & Dryer. All Light Fixtures Included. All Appliances And CVac As Is.
Want to learn more about 3-618 Barton St (Banton St/ Fruitland Rd)?

Leon Brown Sales Representative
RE/MAX Real Estate Centre Inc., Brokerage
Rooms
Real Estate Websites by Web4Realty
https://web4realty.com/

