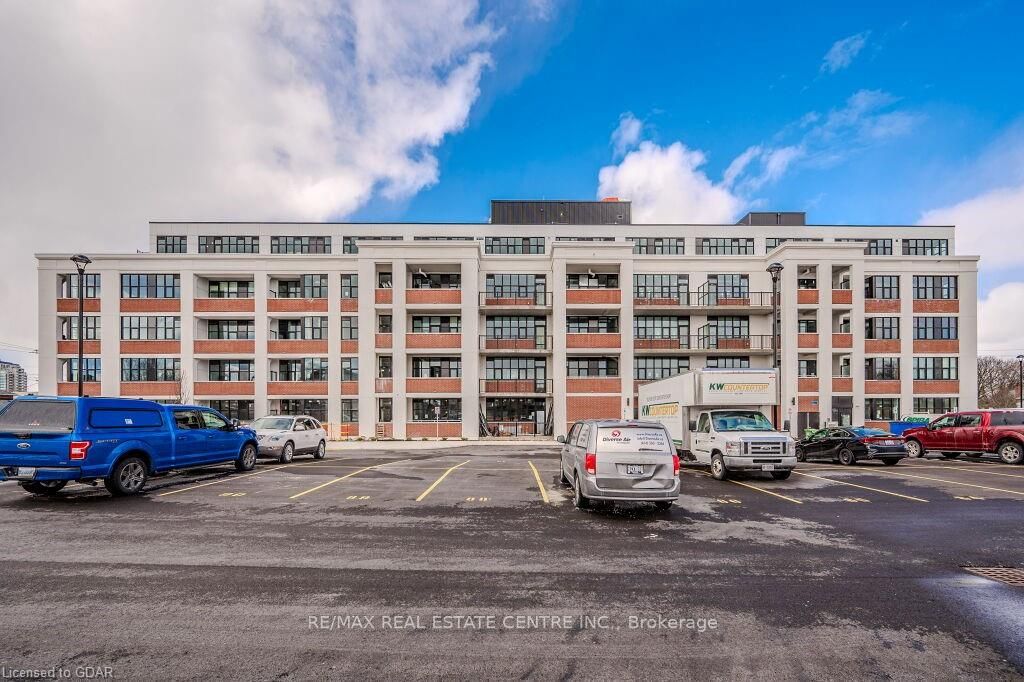

415-120 Huron St (Alice St/Huron St)
Price: $2,450/Monthly
Status: For Rent/Lease
MLS®#: X8106652
- Community:Two Rivers
- City:Guelph
- Type:Condominium
- Style:Condo Apt (Apartment)
- Beds:1
- Bath:1
- Size:800-899 Sq Ft
- Basement:Apartment
- Age:New
Features:
- ExteriorBrick
- HeatingForced Air, Gas
- AmenitiesExercise Room, Games Room, Media Room, Party/Meeting Room, Rooftop Deck/Garden, Visitor Parking
- Lot FeaturesPrivate Entrance, Other, Park, Public Transit, River/Stream, School, School Bus Route
- CaveatsApplication Required, Deposit Required, Credit Check, Employment Letter, Lease Agreement, References Required
Listing Contracted With: RE/MAX REAL ESTATE CENTRE INC.
Description
This charming 1 bedroom + den, 1 bathroom historic loft in the heart of Guelph, offers a perfect blend of modern comfort and convenience. The expansive design of the living area highlights its open-concept, featuring high ceilings and large windows, flooding the area with natural light throughout the unit. The well-appointed kitchen features brand new appliances, discover the versatile den - ideal for a home office, guest room, or additional living space tailored to your needs. Enjoy all the amenities this new development offers, including a rooftop terrace, pergola, music/games room, gym, pet washing station, and bike storage. Guelphs vibrant downtown core is minutes away, easily accessible to restaurants, shops, trails, public transit/Go Train, without disrupting the quiet space that the residents call home. Dont miss the opportunity to experience urban living. Lease includes 1 parking spot, a storage locker, and is available for occupancy immediately.
Want to learn more about 415-120 Huron St (Alice St/Huron St)?

Rooms
Real Estate Websites by Web4Realty
https://web4realty.com/
