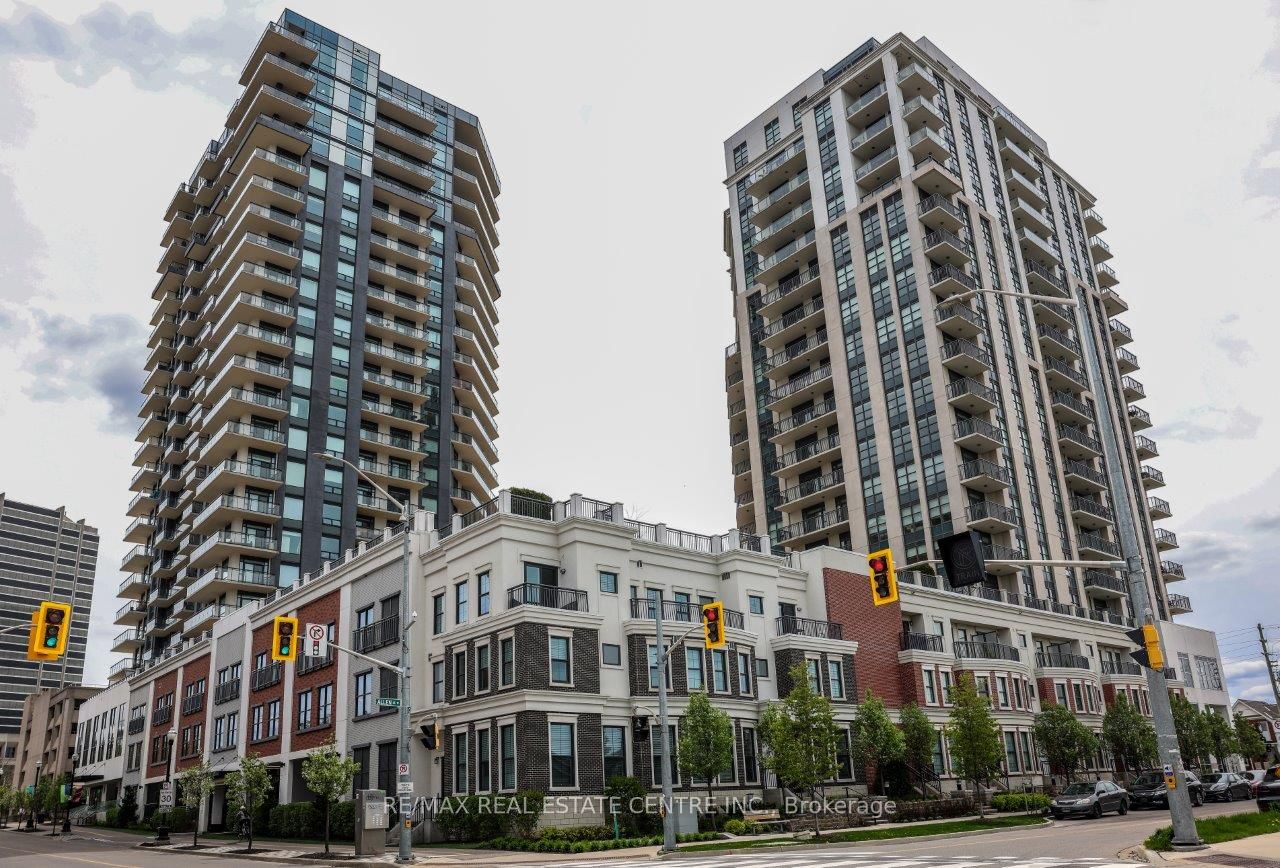
504-144 Park St (Corner Of Park St And Allen St W)
Price: $549,900
Status: For Sale
MLS®#: X8339236
- Tax: $2,938 (2024)
- Maintenance:$671.63
- City:Waterloo
- Type:Condominium
- Style:Condo Apt (Apartment)
- Beds:1
- Bath:1
- Size:700-799 Sq Ft
- Garage:Underground
- Age:6-10 Years Old
Features:
- InteriorFireplace
- ExteriorBrick, Stucco/Plaster
- HeatingForced Air, Gas
- Sewer/Water SystemsWater Included
- AmenitiesBike Storage, Concierge, Exercise Room, Guest Suites, Gym, Party/Meeting Room
- Lot FeaturesHospital, Place Of Worship, Public Transit
- Extra FeaturesPrivate Elevator, Common Elements Included
Listing Contracted With: RE/MAX REAL ESTATE CENTRE INC.
Description
Well-appointed residence in Uptown Waterloo. 1 bedroom plus private den used as a 2nd bedroom. Owner occupied with vast attention to detail, from upscale appliances, glass tile backsplash against quartz counters, reverse osmosis, heat pump, mantel and fireplace, in suite laundry, generous closets, upgraded carpeting as well as high end lighting throughout the 9ft+ ceilings. Vibrant and safe community surround this pet friendly building next door to the Iron Horse Trail, Vincenzos and Bauer, Allen St LRT and nearby Belmont Village. Balcony with southwest exposure overlooking treed residential neighborhoods lets you take on the seasons, as well as walking distance to Uptown shops and restaurants or Midtown Sun Life and Grand River Hospital. Front desk concierge, in addition to the premium condo amenities including heated parking garage, dedicated parking spot with possible upgrade to EV charger, theater room, guest suite and visitor parking, gym, party room with kitchen, secure storage unit, bike rooms, vast rooftop terraces with BBQs and a putting green. Condo fees include utilities except hydro. Easy access to UW, WLU and Conestoga downtown campuses. Enjoy the best of urban living.
Want to learn more about 504-144 Park St (Corner Of Park St And Allen St W)?

Leon Brown Sales Representative
RE/MAX Real Estate Centre Inc., Brokerage
Rooms
Real Estate Websites by Web4Realty
https://web4realty.com/

