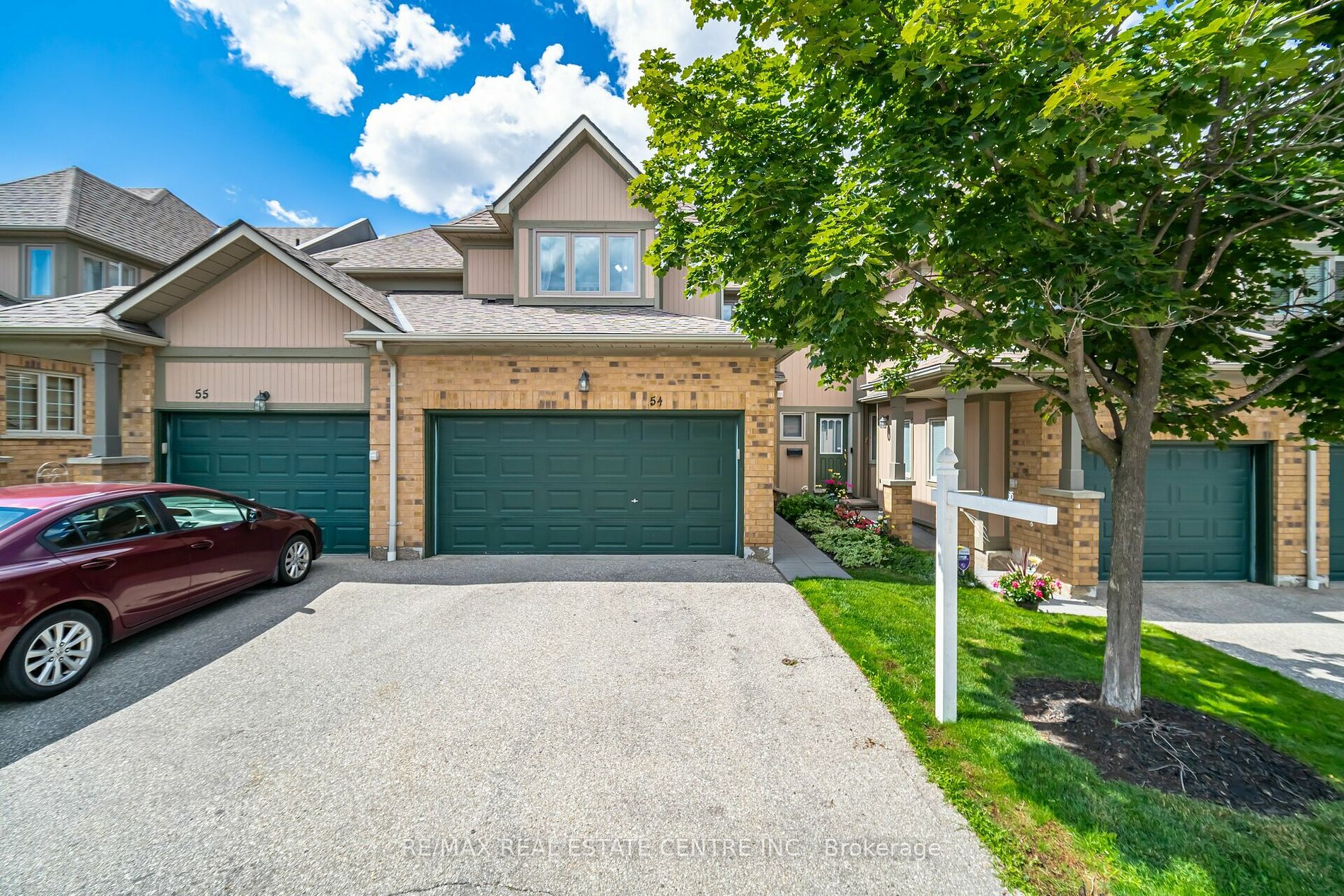
54-5662 Glen Erin Dr (Glen Erin Dr / Thomas St)
Price: $899,900
Status: For Sale
MLS®#: W8490228
- Tax: $4,979.38 (2024)
- Maintenance:$525
- Community:Central Erin Mills
- City:Mississauga
- Type:Condominium
- Style:Condo Townhouse (2-Storey)
- Beds:2+1
- Bath:4
- Size:1400-1599 Sq Ft
- Basement:Finished
- Garage:Attached
- Age:16-30 Years Old
Features:
- InteriorFireplace
- ExteriorBrick
- HeatingForced Air, Gas
- AmenitiesBbqs Allowed, Outdoor Pool, Visitor Parking
- Lot FeaturesHospital, Park, Place Of Worship, Public Transit, School
- Extra FeaturesCommon Elements Included
Listing Contracted With: RE/MAX REAL ESTATE CENTRE INC.
Description
Its HERE! The Moment You Walk In The Door, It Feels Like Home. Nestled In The Highly Sought Out, Daniel's Grove Community, In Central Erin Mills, This Spacious, 2+1 Bed, 4 Bath, 2 Storey Condo Townhouse Is, Move In Ready, Bright, And Well Kept. Open Concept Living, Dining & Kitchen Is Great For Entertaining. Upper Level Boasts A Generous Primary With Huge 5pc Ensuite And A Large Walk In Closet. The Large Second Primary Style Bedroom Has An Ensuite As Well (4pcs)! Finished Basement Has A Bedroom And 3Pc Bath With Lots Of Space For An Office, Rec Room/Kids Play Room Or Gym. Backyard Has A Deck (Composite) And Gas Hookup For BBQ (Hookup Also Available For Gas Stove). Access To Backyard From Living/Dining Room Area Through Sliding Door. Interior Access To Garage From Foyer. Super Convenient Location- Mins To 401, Parks, Malls, Schools, Hospital, And Shops. Hurry, Come See For Yourself, It Won't Last!
Highlights
SS Fridge, SS Stove, SS Dishwasher, Washer & Dryer. All Light Fixtures Included. All Appliances And CVac(No Equip) As Is.
Want to learn more about 54-5662 Glen Erin Dr (Glen Erin Dr / Thomas St)?

Leon Brown Sales Representative
RE/MAX Real Estate Centre Inc., Brokerage
Rooms
Real Estate Websites by Web4Realty
https://web4realty.com/

