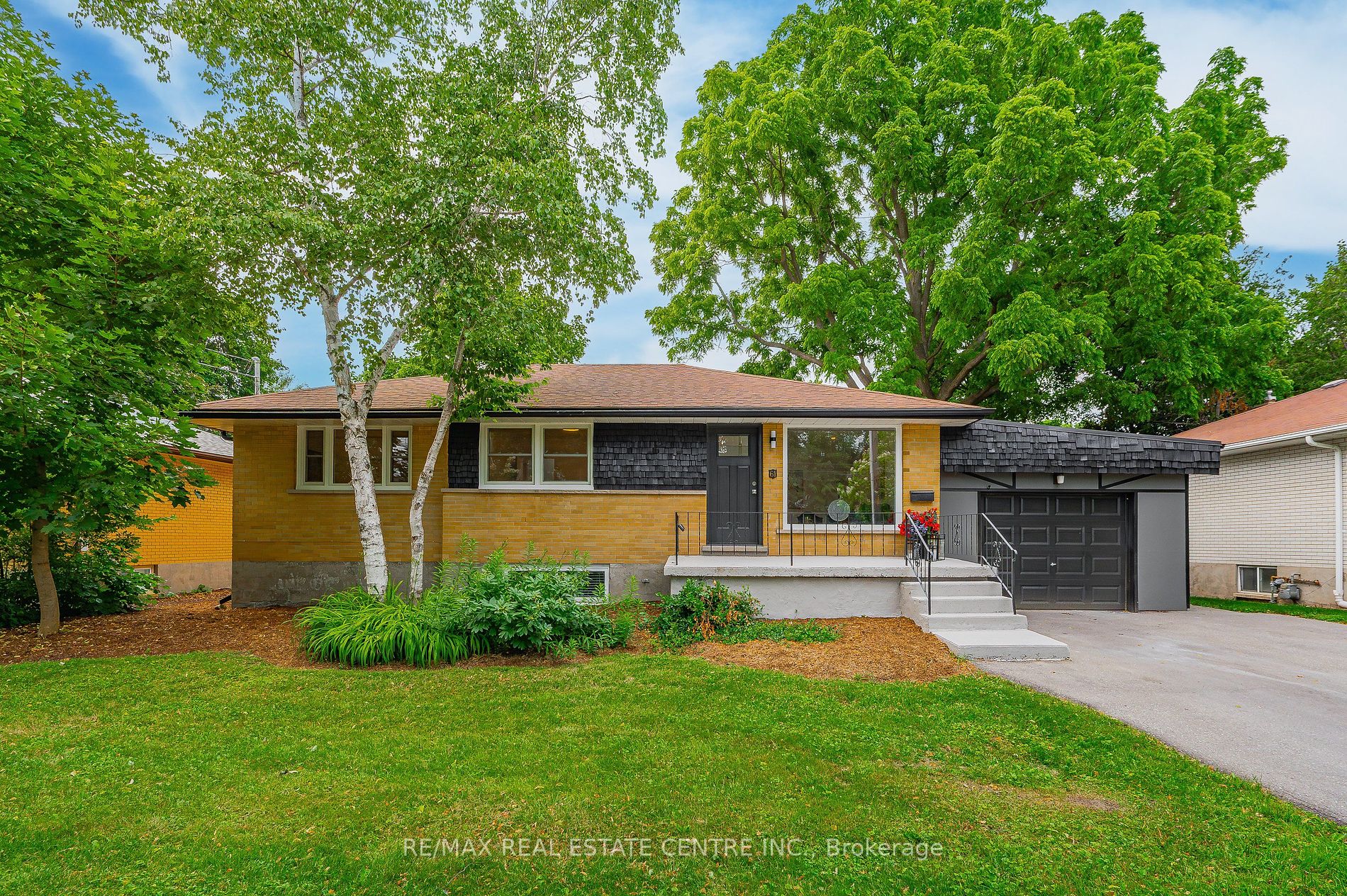- Tax: $5,357.74 (2024)
- Community:Old University
- City:Guelph
- Type:Residential
- Style:Duplex (Bungalow-Raised)
- Beds:3+2
- Bath:2
- Size:1100-1500 Sq Ft
- Basement:Finished (Walk-Up)
- Garage:Attached (1 Space)
- Age:51-99 Years Old
Features:
- ExteriorBrick
- HeatingForced Air, Gas
- Sewer/Water SystemsSewers, Municipal
Listing Contracted With: RE/MAX REAL ESTATE CENTRE INC.
Description
Live comfortably and invest wisely at 61 Cedar Street. This stunning bungalow offers a versatile duplex layout, providing ample living space for families and lucrative rental opportunities. The property features a legally recognized 4-bedroom main level unit and a 2-bedroom lower unit. The main floor, exquisitely renovated in 2024, boasts a beautiful kitchen, a luxurious bathroom, refinished hardwood floors, and numerous new windows that brighten the space. Located in the desirable and mature Old University neighborhood, the property offers proximity to scenic trails, river access, and Guelph's vibrant downtown core. The nearby University of Guelph campus further enhances the property's appeal, ensuring a steady stream of potential tenants for years to come. With the main floor move-in ready and the lower unit already generating income, 61 Cedar Street is designed to offer a life of comfort and ease, ready to welcome you.
Want to learn more about 61 Cedar St (Edinburgh Road South)?

Leon Brown Sales Representative
RE/MAX Real Estate Centre Inc., Brokerage
Rooms
Real Estate Websites by Web4Realty
https://web4realty.com/


